There were so many changes to the primary bathroom design through the building process. I’m so excited to show how my design came to life! I’m a very visual person, so I created mood boards to make sure all the elements flowed together. I went back and forth on using marble tile, brass vs. polished nickel finishes, and the ultimate struggle of finding a local company to make 10′ arched glass shower doors- they’re huge!
Here is the final mood board I came up with:
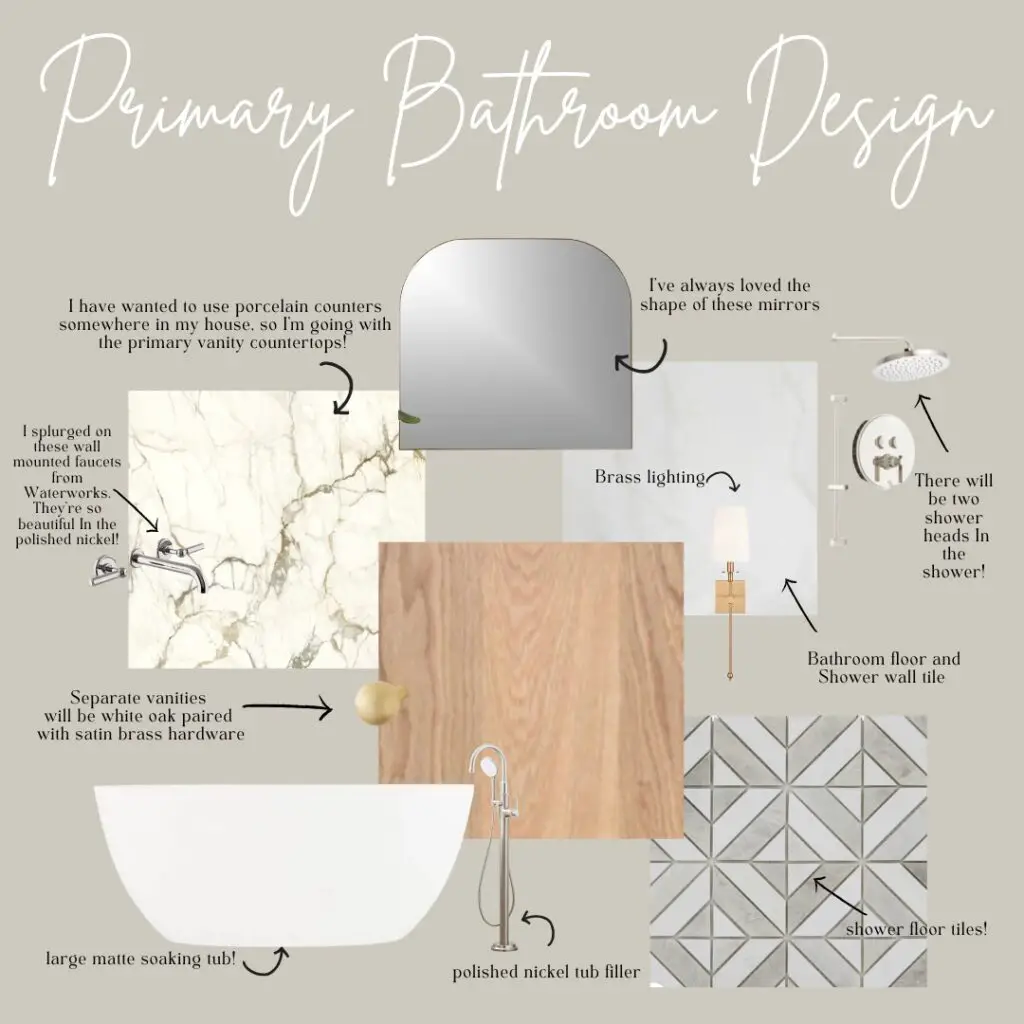
The Details
Countertops
I was dying to use porcelain countertops in my home somewhere because of the durability and marble-look. The quote I got for my kitchen was too expensive so I used it on my vanity countertops. It has a matte finish and soft brown tones. I love it! The exact name is: Calacatta Oro Honed Porcelain.
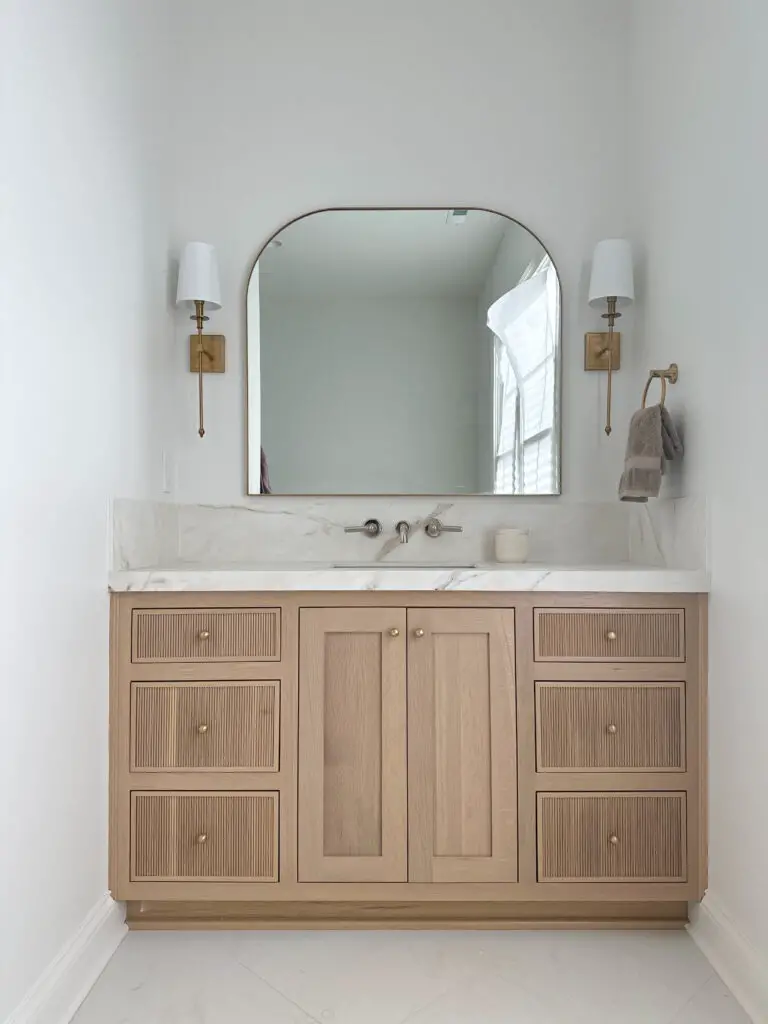
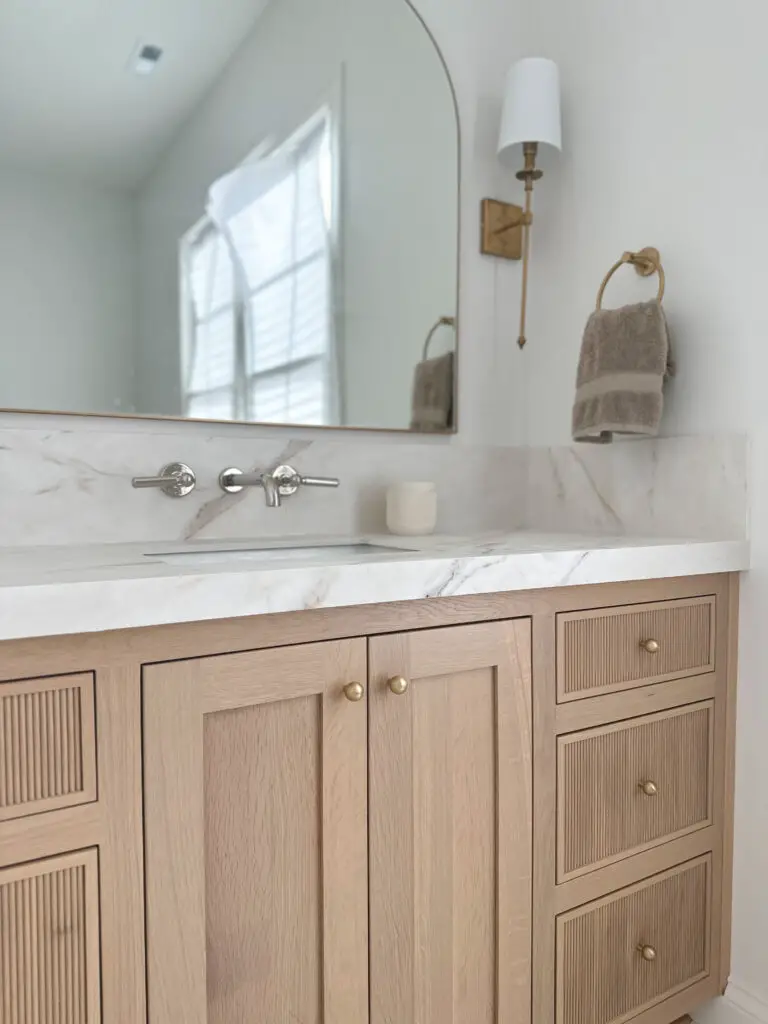
The Vanity and Hardware
The vanity was made by a local company (Vittitow). It is a 60″ white oak vanity with one of their custom stains. I added in the reeded detail on the drawers last minute and I’m so happy I did! You can find the exact knobs I used here! I used these beautiful wall mounted faucets in a polished nickel finish.
The Tile
I made the decision to not do marble tile on the main bathroom floor, just the shower floor. The bathroom floor tile was laid in a diamond pattern and I used the same tile on the shower walls in a straight pattern. I used this mosaic marble tile on the shower floor and around the arch.
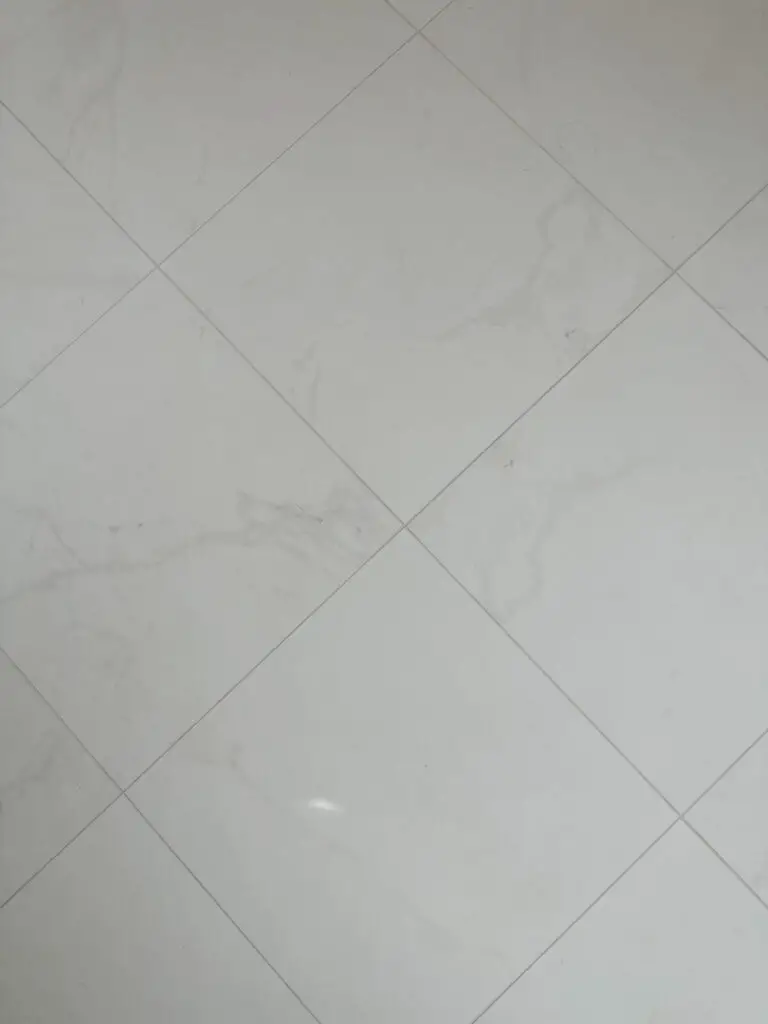
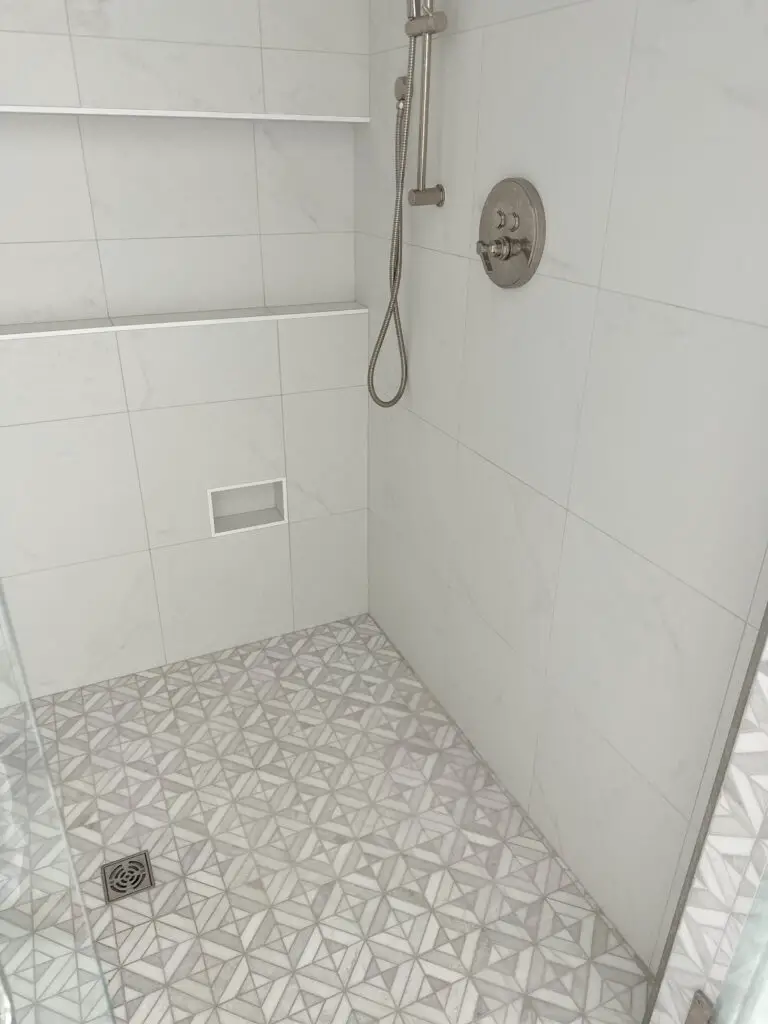
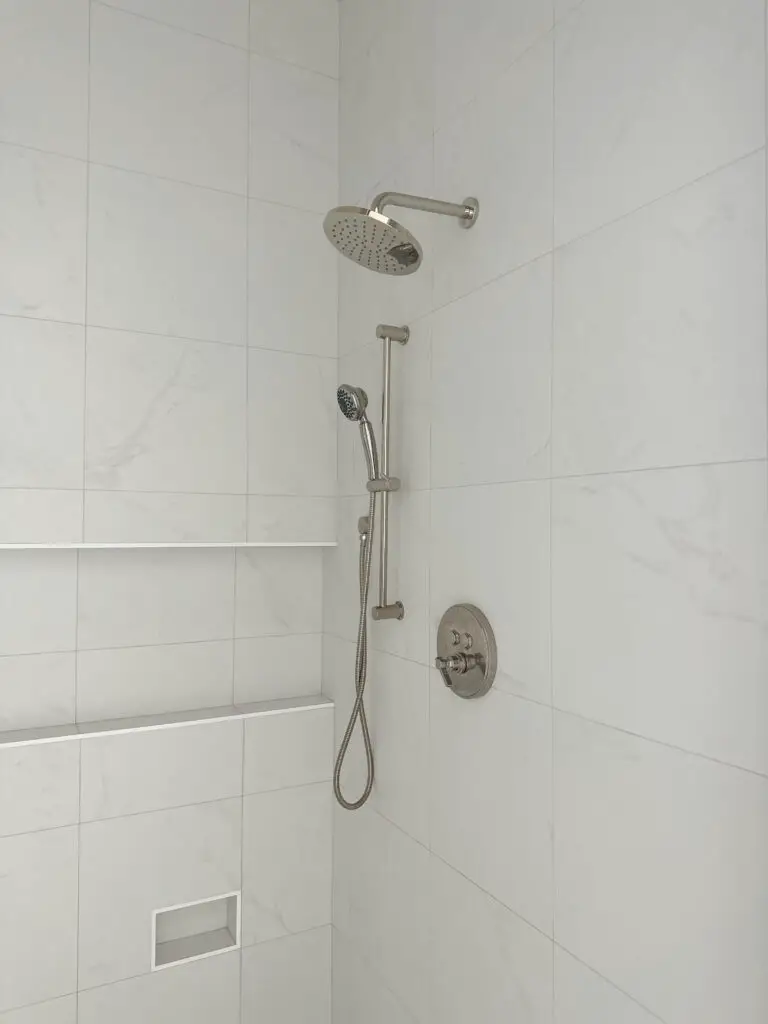
Bathtub
I chose this 66″ matte white soaking tub, paired with a polished nickel tub filler.
Mirrors and Sconces
I used these rounded brass mirrors and brass sconces on both sides of the mirror.
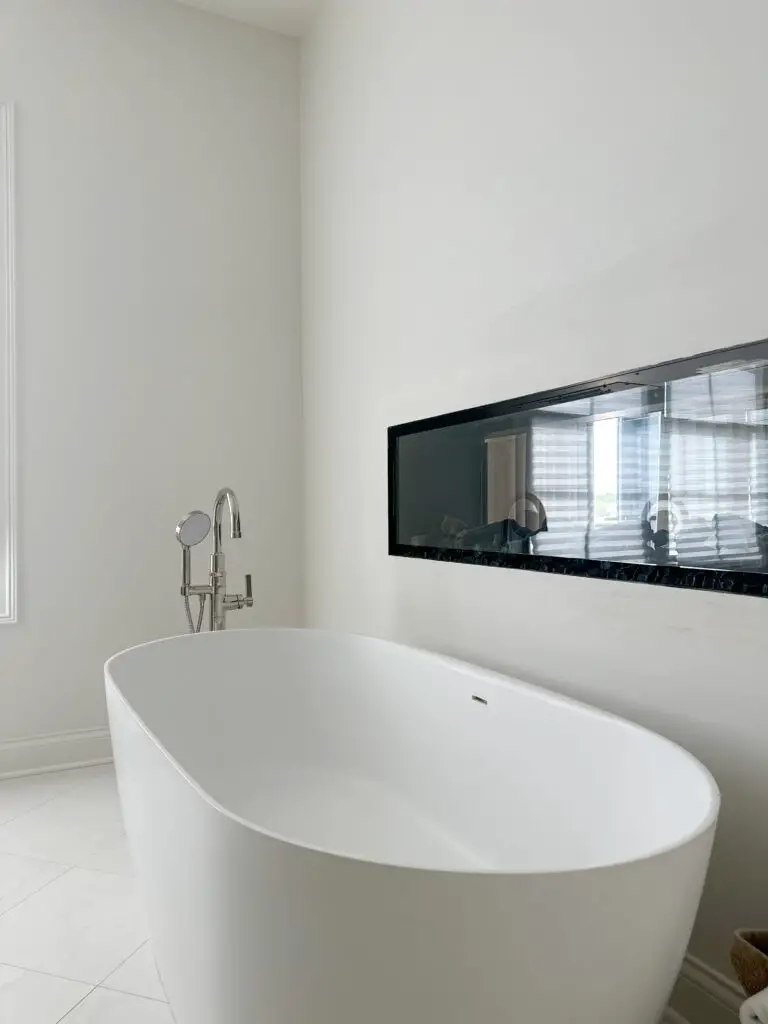
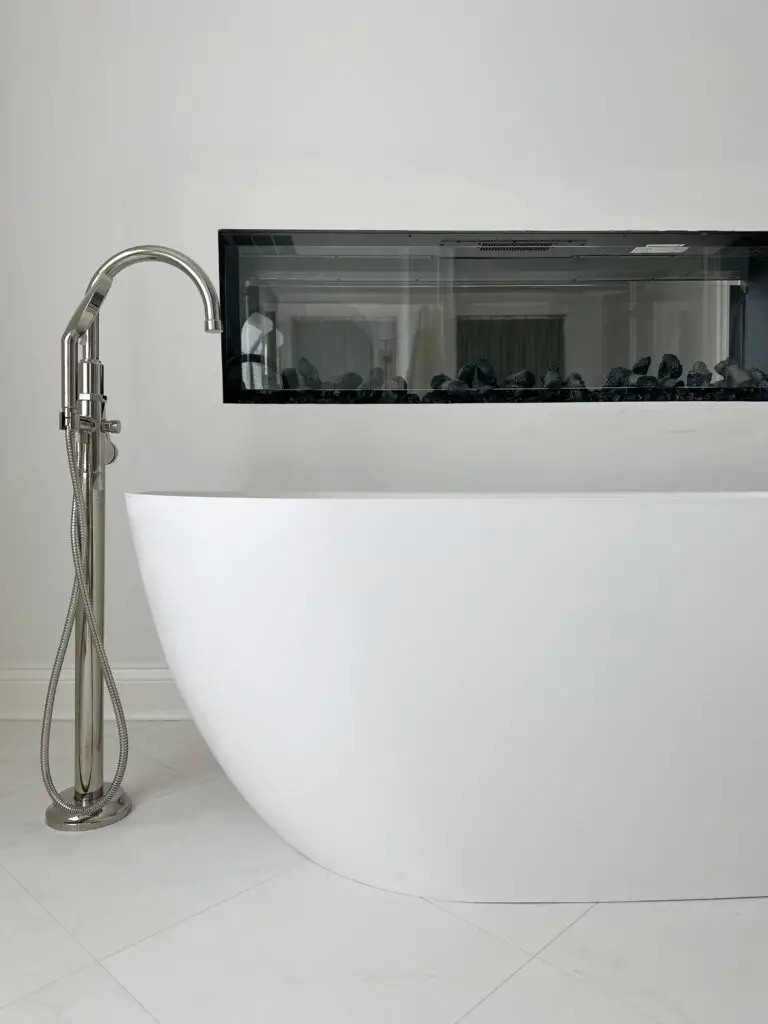
The Arched Shower Doors
These doors were the most difficult part of the bathroom design. I called every local glass company and could only find one able to manufacture these- South End Glass and Mirror. They turned out beautiful!
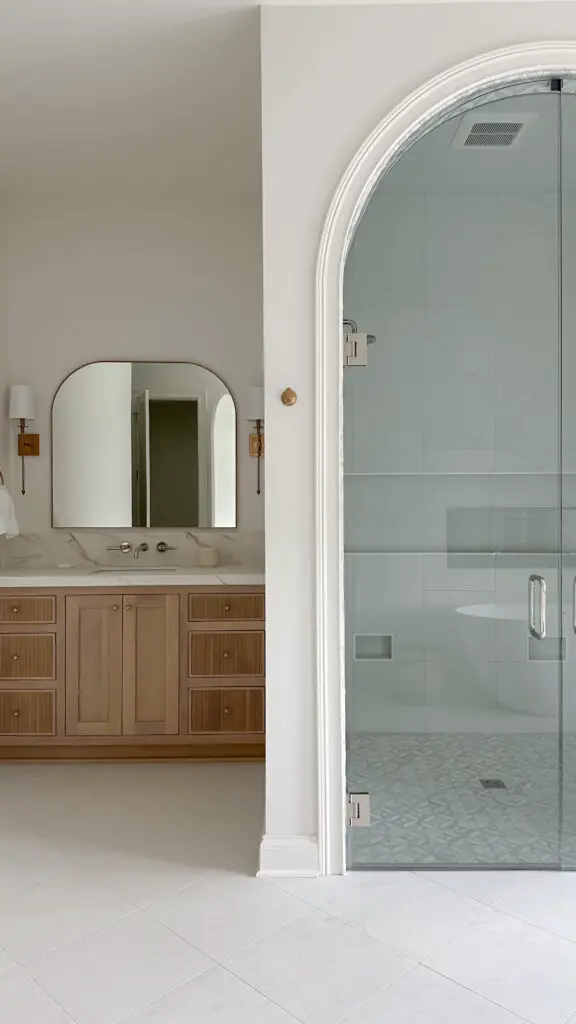
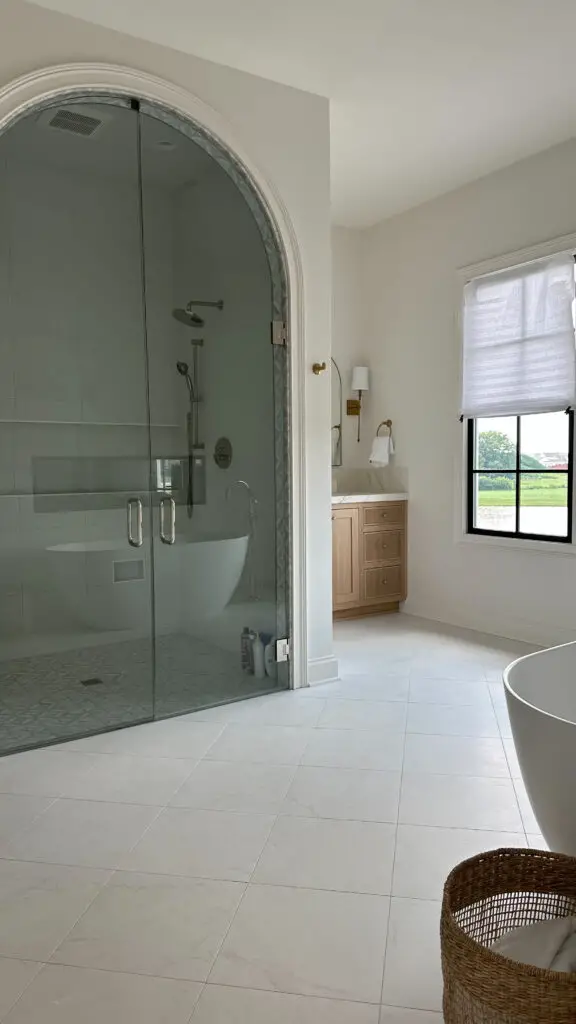
You can find more photos of my home build on my Instagram page @caitlinstantonhome!